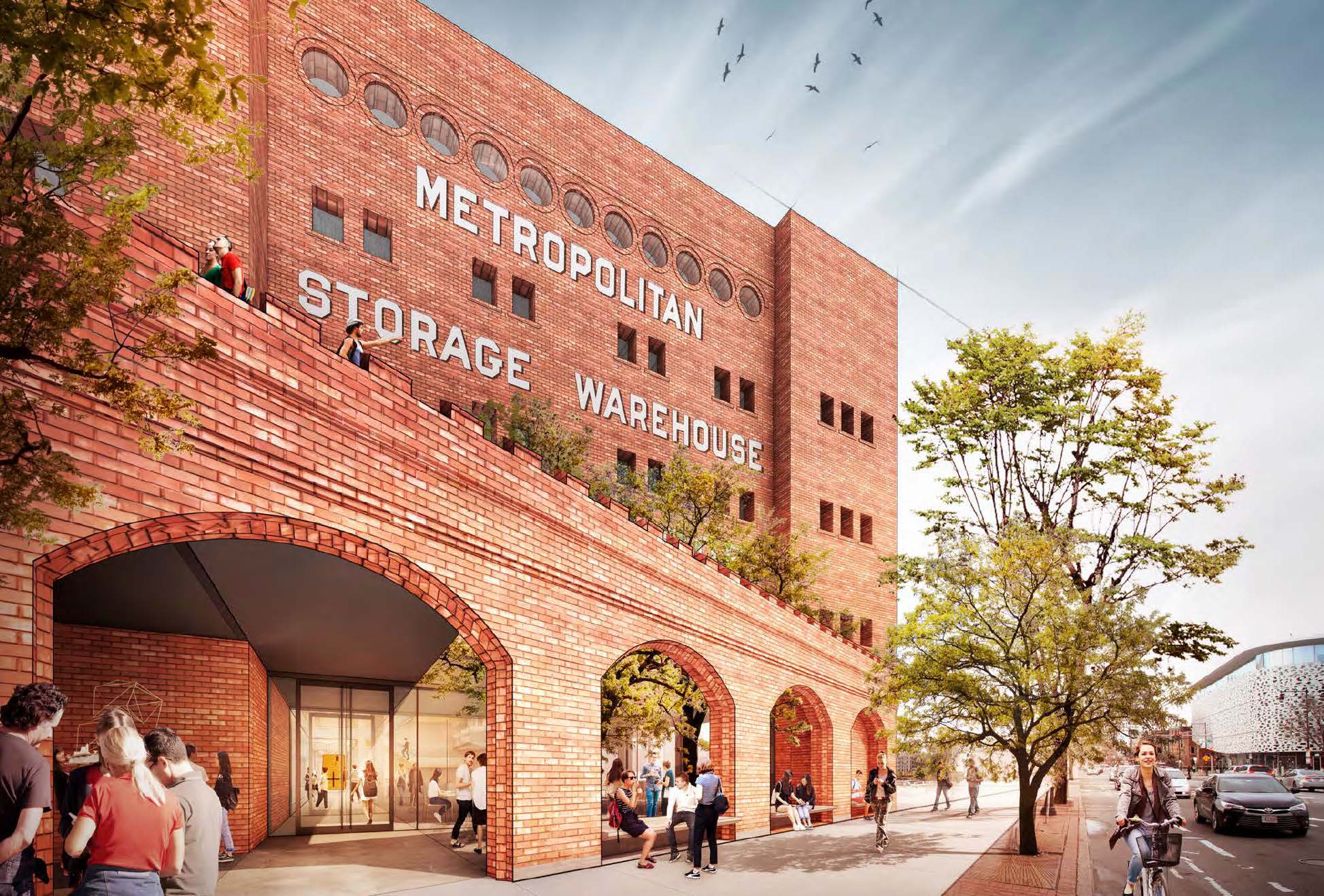“To understand how design can solve critical problems, we needed a place where we can incubate innovations for the built environment. The Metropolitan Storage Warehouse is on track to become a hub for design at MIT and in the world.”
The Metropolitan Storage Warehouse (Met Warehouse) on the corner of Massachusetts Avenue and Vassar Street has long been a familiar presence to the MIT and Cambridge communities. Now, an innovative renovation project, designed by Diller Scofidio + Renfro, is converting this iconic building into a modern hub for interdisciplinary design research and education; and a new home for the MIT School of Architecture and Planning, uniting many elements of the school in a single place; and a home for the MIT Morningside Academy for Design.
The adaptive reuse of the Met Warehouse will create 217,000 gross square feet of space for academic, research, and gathering purposes, including undergraduate and graduate labs and studios. The Met Warehouse will be the new home for the Department of Architecture, along with research units and studios from the Department of Urban Studies and Planning, the Center for Real Estate, and the Norman B. Leventhal Center for Advanced Urbanism.
Image: Diller Scofidio + Renfro.
Image: Diller Scofidio + Renfro.
Image: Diller Scofidio + Renfro
Image: Diller Scofidio + Renfro.
Image: Diller Scofidio + Renfro.
Image: Diller Scofidio + Renfro.
Image: Diller Scofidio + Renfro.
As our faculty and students demonstrate time and again, design is the bridge between invention and innovation, sparking bold approaches and solutions to some of the world’s most pressing challenges, from climate change to transportation to public health. The renovation will usher in a new era for design, architecture, urban planning, and entrepreneurship at MIT while adapting a remarkable historic structure for contemporary use.
Support the Met Warehouse Renovation
Your philanthropic support will help us achieve the promise of this historic renovation project for the MIT community.
Gifts of all levels are deeply appreciated with naming opportunities starting at $100,000. Yet to be raised: $22.6M.
To learn more about supporting the Met Warehouse renovation, contact Liz Vena at [email protected] or 617.620.1810.









